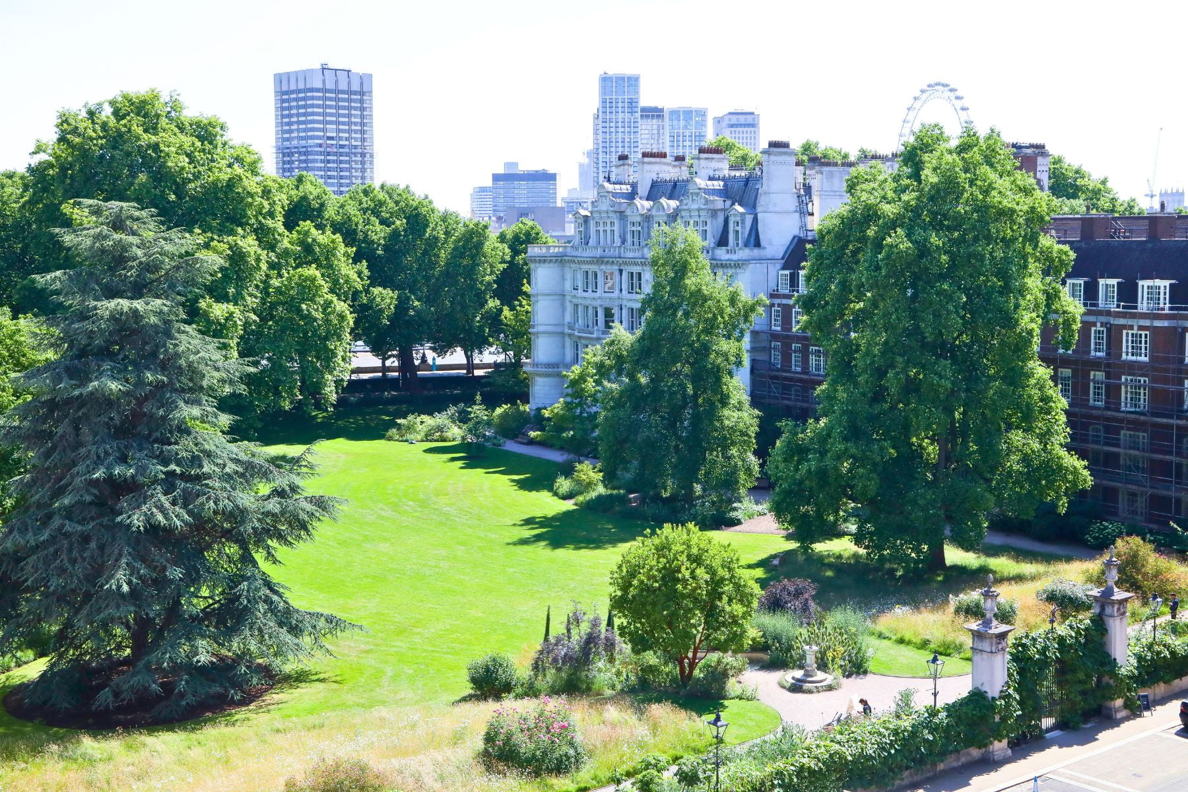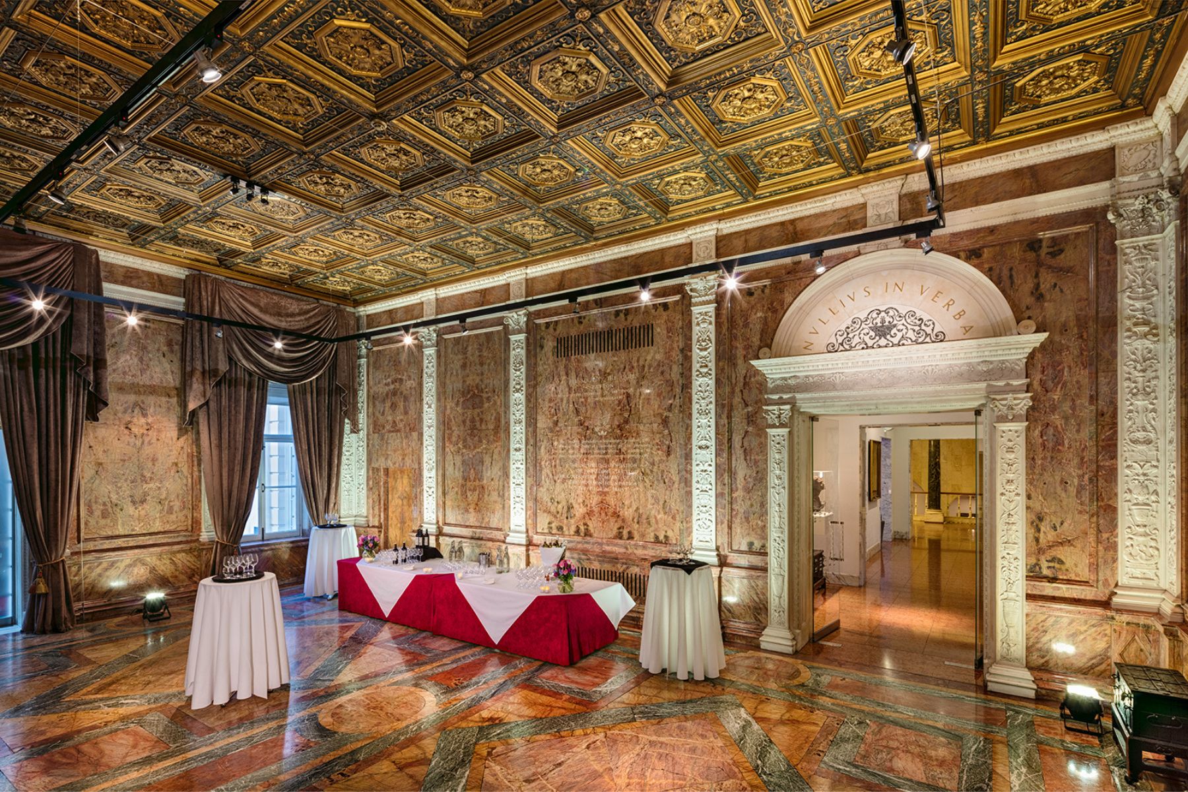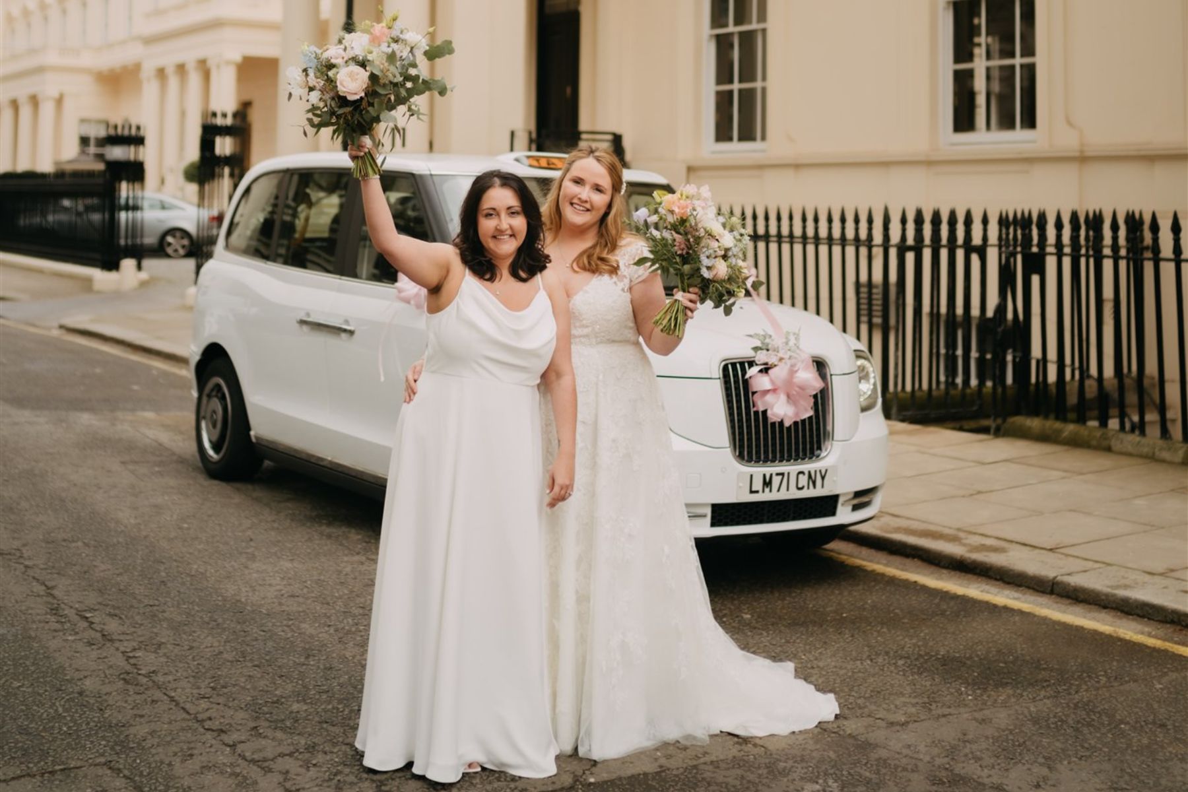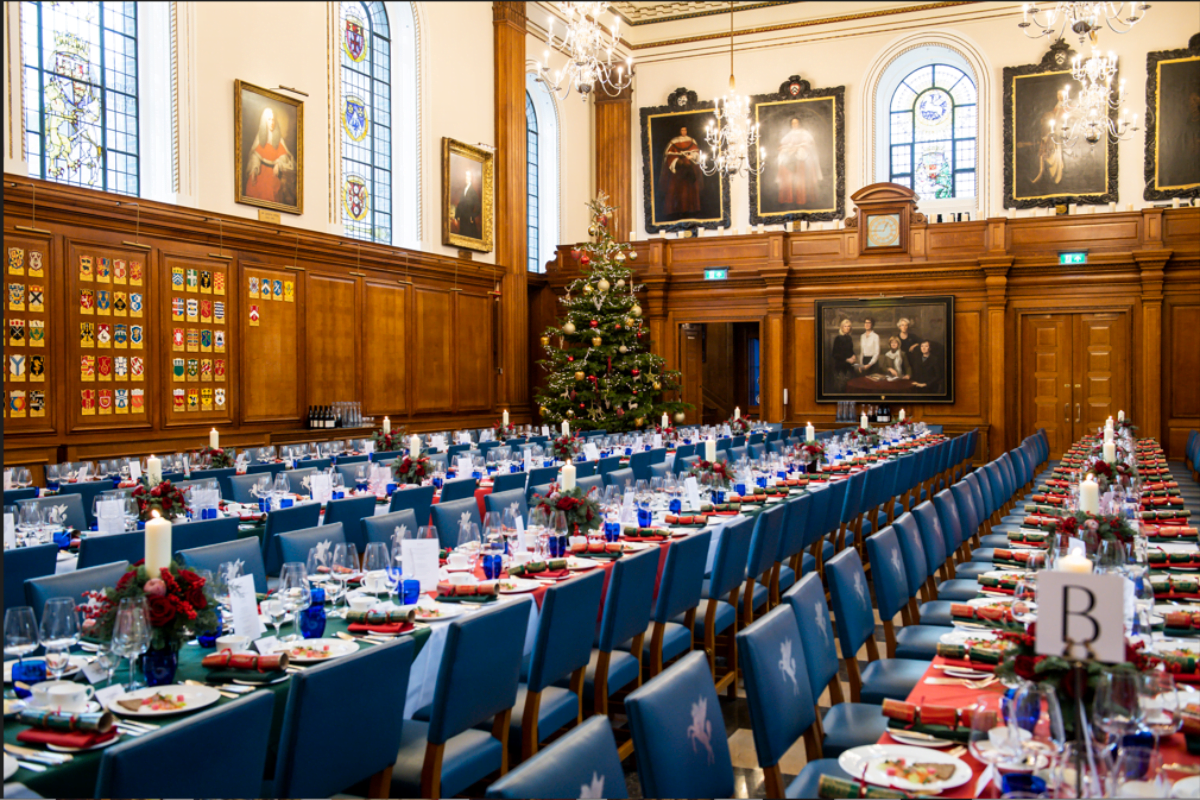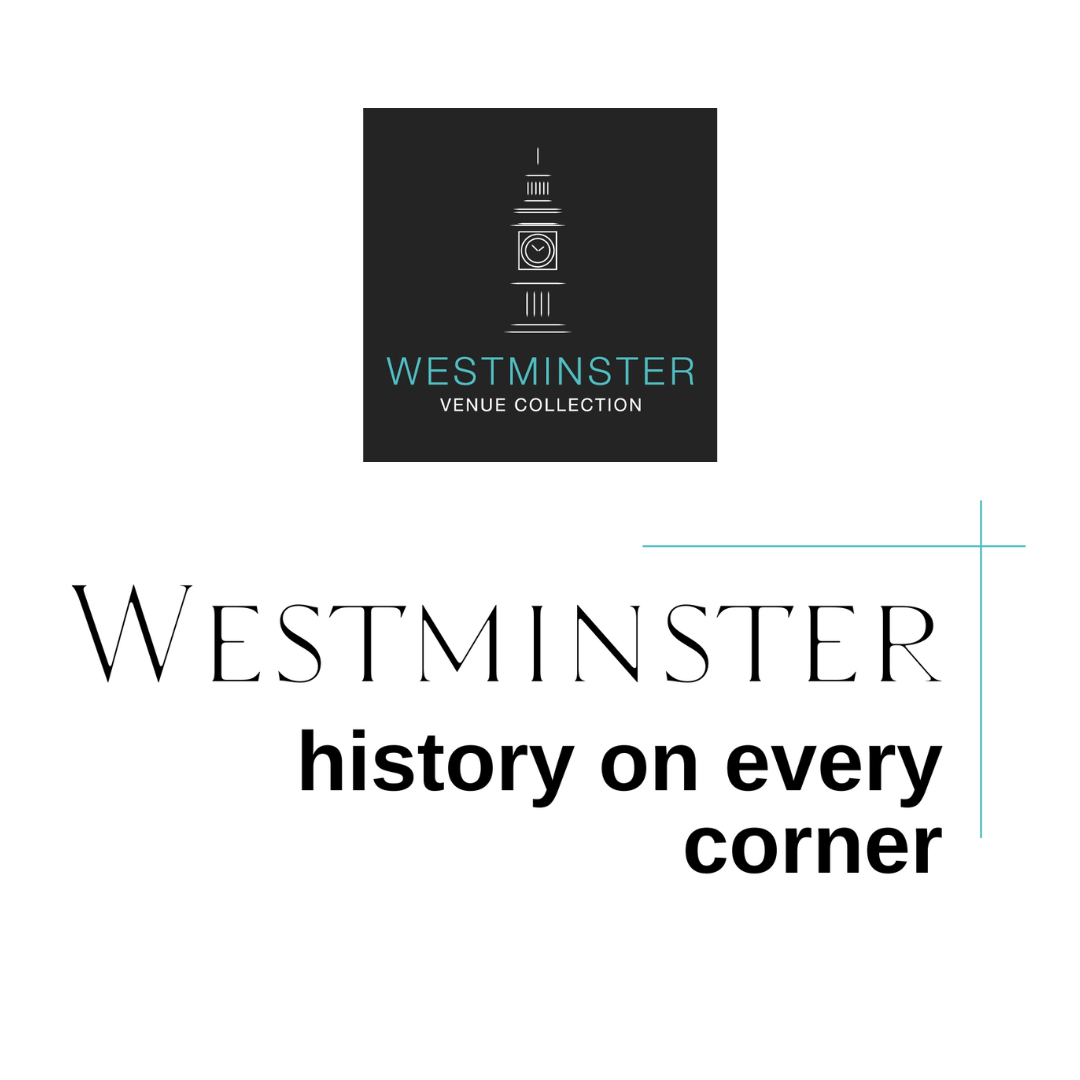Event Success at Westminster at the 2024 Showcase
We were delighted to recently host our Westminster Venue Collection annual showcase event for 2024. Over 100 event professionals joined us for ‘Meet me in Westminster’ – an exclusive evening of networking, decadent catering and…
Read More





